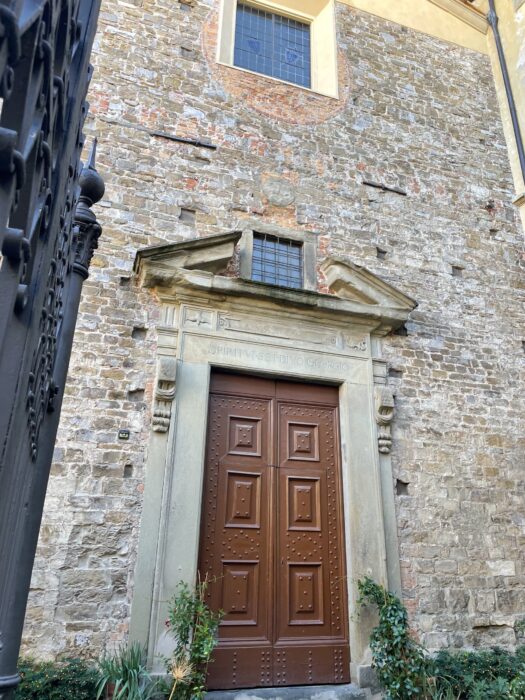Chiesa di San Giorgio alla Costa

Age
Before the year 1000 AD
Designers
Unknown; restoration Giovan Battista Foggini
The Chiesa di San Giorgio alla Costa, formerly known as Chiesa dei Santi Giorgio e Massimiliano dello Spirito Santo, is located in the district of Oltrarno along the steep via di Costa San Giorgio. The church is located in the place where once there were three small churches, dedicated to San Giorgio, San Mamiliano and San Sigismondo. In the church of San Giorgio, which dates before the year 1000, Giotto made the altar table “La Madonna col Bambino in trono e due Angeli”. The church was soon joined by a convent that was enlarged and modified during the fifteenth century; the convent belonged first to the Canons of Sant’Andrea a Mosciano and then to the Dominicans and the Silvestrines. Afterwords at the behest of Lucrezia de’ Medici, daughter of Lorenzo il Magnifico, in 1520 a new convent dedicated to the Holy Spirit was built and entrusted to the Vallombrosane nuns. In the years 1705-1708, the church, with a single nave, was renovated by the architect Giovan Battista Foggini; subsequently, due to structural problems to the roof, it was kept closed for 35 years and only in 2017 was reopened; the restoration work, which mainly concerned the roof, the façades and the portals, were made thanks to a donation from the Buccellati Foundation. The church was the seat of the Romanian Orthodox Church until 2017. The convent was suppressed with the Napoleonic reform of 1908 and later between 1926 and 1933 transformed into barracks as headquarters of the Caserma Vittorio Veneto, which in particular trained medical and chemical pharmacist officer students, for the Military Health School. The facility remained open and operational until 1998; subsequently, the entire complex was abandonment. Recently the property was purchased by the family Lowenstein in order to transform it into a luxury tourist accommodation.
The façade is a realized with raw stone of Pietraforte Sandstone and in minor amount of Bricks. The Pietra Serena Sandstone is used in the portals of the main and lateral façades. The top part of the façades is plastered.


