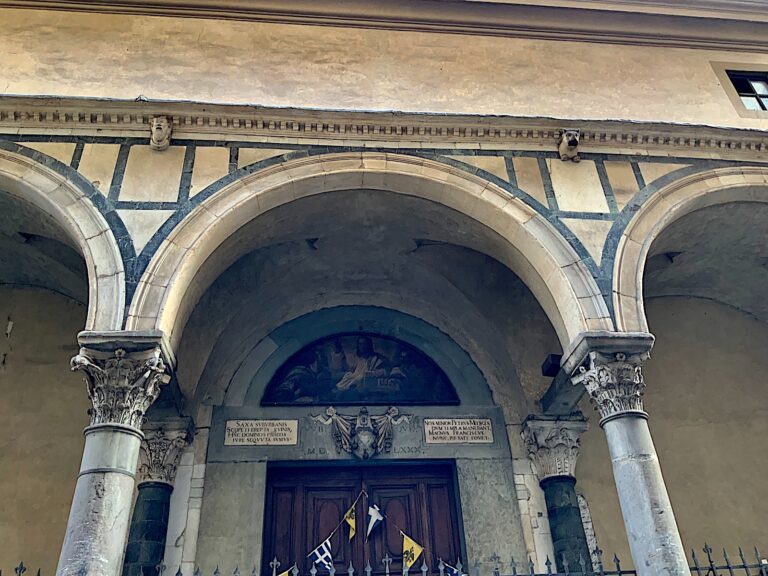Chiesa di San Jacopo Soprarno

Age
X-XI Centuries
Designers
Unknown; bell tower: Gherardo Silvani
The Chiesa di San Jacopo Soprarno, also known as San Jacopo de’ Barbetti, is located in the district of Oltrarno in Borgo San Jacopo and dedicated to the apostle San Giacomo. The apse of the church was built above the river Arno, from which the name “Soprarno”. The church, with three naves, probably dates back to the X-XI centuries but was rebuilt several times; it was built in Romanesque style, then gave its name to the village that grew around it when the city began to develop outside the third circle of the walls. At the beginning of the thirteenth century, this part of the city was also provided with defenses; a palisade, later transformed into a wall, was built and some noble families edified towers (including the Torri dei Barbadori) which still characterize the street. According to Vasari, around 1418, Brunelleschi had executed, in the chapel Ridolfi, then destroyed, a covering dome using the techniques then used for the dome of the Cattedrale di Santa Maria del Fiore. To the church, in 1580, was added a portico, probably coming from another church, San Donato in Scopeto. The bell tower was built in 1660 to a design by Gherardo Silvani. From 1542 the church was run by the friars “Francescani Minori Osservanti” but in 1575 it was given to the “Canonici Regolari di San Silvestro a Scopeto, called “Scopetini”. In 1703, Cosimo III de’ Medici decided to entrust the church to the “Padri della Missione”, coming from Rome, who took care of its reconstruction in 1709. Since 2006 it has been granted by the Diocese of Florence to the Orthodox Archdiocese of Italy and Malta.
The top area of the arcades of the portico is partly covered by Serpentinite and white Marble and partly plastered. The columns on the sides of the entrance gate are in Granite while those on the external sides are in artificial stone; the bases of these columns and the capitals are in Marble. Under the portico, on the sides of the central door, there are Serpentinite columns with Marble base; the steps are in Pietra Serena Sandstone, and the decoration of the central portal is in artificial stone with a Marble base. The arch above the portal presents a fresco with a Marble coat of arms under it; on the sides of the portal, the walls are plastered. The floor in front of the church entrance is in Pietra Serena Sandstone with Marble slabs.

