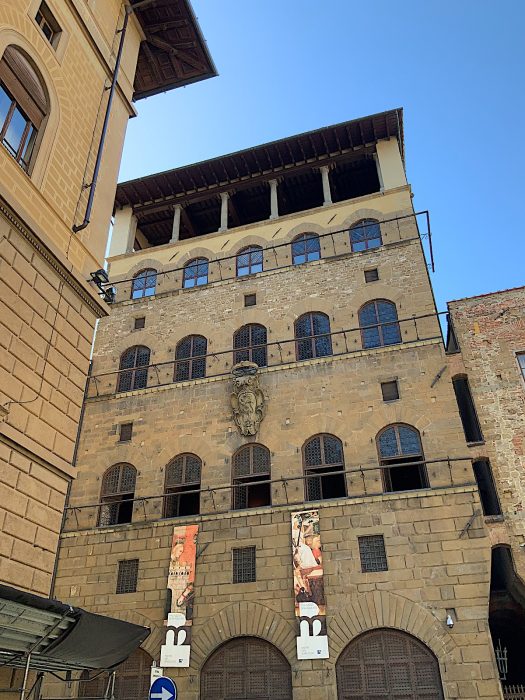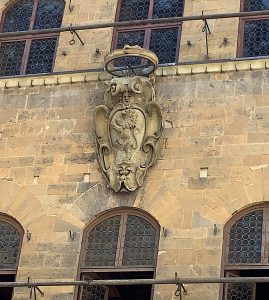
Age
Mid-fourteenth century
Designers
Alfredo Barbacci, Laura Baldini, Fulvia Zeuli, Cristina Valenti, Leonardo Paolini.
Palazzo Davanzati, located in Via Porta Rossa, also overlooks the homonymous Piazza Davanzati; it was built in the mid-fourteenth century by the Davizzi family; in 1516 it passed to the Bartolini family and from these was sold in 1578 to Bernardo Davanzati, famous historian and scholar, whose family became extinct in 1838. The palace enjoyed a certain splendour at the end of the eighteenth century when it hosted the Accademia degli Armonici, which was attended by composers such as Luigi Cherubini and Pietro Nardini. When the last member of the Davanzati family, Carlo, committed suicide in 1838, the property was divided into several neighbourhoods and suffered, in addition to various tampering, a progressive abandonment, except for some restoration works promoted around 1884 by the property Orfei. In 1904 the property, which barely escaped the nineteenth-century demolitions, was purchased by the antiquarian Elia Volpi who restored it with complex works, enhancing the characteristics of the fourteenth-century residence, furnishing it accordingly, in order to provide a suitable setting for the exhibition of the many works of art collected. In 1910 Volpi made it the seat of his antiquarian gallery and opened it to the public for the first time as a private museum “of the ancient Florentine House”. At the outbreak of World War II, the palace, now owned by a London antiquarian group, was requisitioned, managed by the Monte dei Paschi bank and used as offices. At the end of the war, the palace was bought by the State that destined it to host the Museum of the Ancient Florentine House, inaugurated in 1956. Due to serious disruption to the structure, the museum was closed in 1995 and the building underwent a complex renovation. The building is tall and narrow; the ground floor is characterized by sandstone ashlar and three large openings, while the three upper floors have five axes of arched windows and are underlined by string courses. Finally, at the top there is a large loggia of the sixteenth century covered by an overhanging roof. At the centre of the façade, there is a large shield with arms of the Davanzati family. On the façade, there are also numerous erri (decorations in the form of erres) and other iron structures probably neo-medieval, which originally had various structural and decorative functions. Despite the numerous alterations, the palace is an excellent example of Florentine residential architecture of the fourteenth century.
The façade of the building is in Pietraforte Sandstone, the Davanzati family coat of arm and the columns of the loggia are in Pietra Serena Sandstone, the finishes on the third floor of the building and of the loggia are Plaster.

