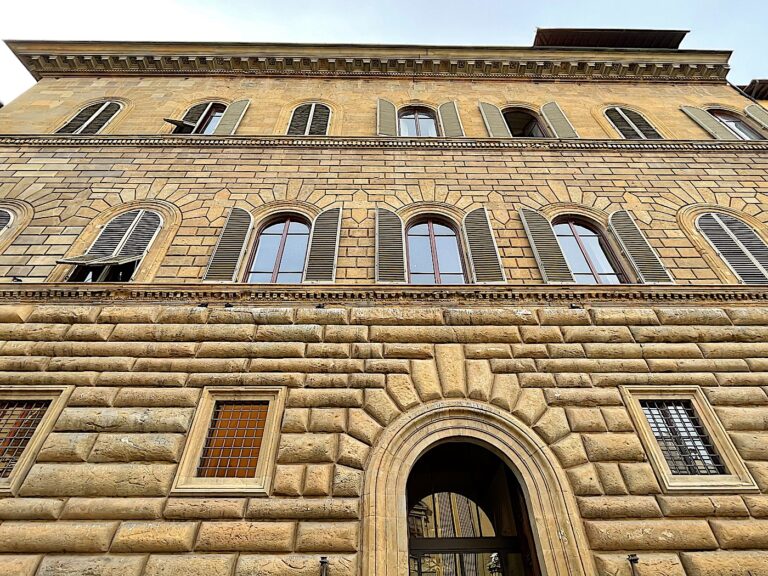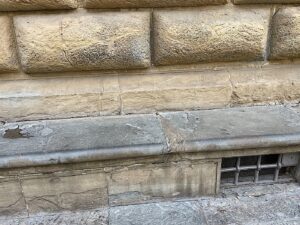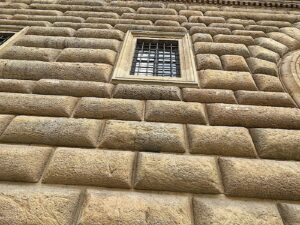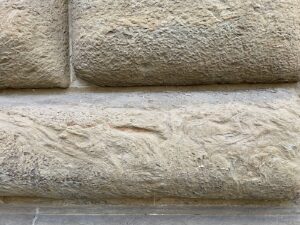Palazzo Gondi

Age
1490-1874
Designers
Giuliano da Sangallo, Antonio Maria Ferri, Giuseppe Poggi, Emilio Dori, Pietro Porcinai
Palazzo Gondi, located in Piazza San Firenze and overlooking Via de’ Gondi, is one of the few Florentine palaces that still belong to the descendants of the family who built it. Giuliano di Lionardo Gondi was the first of the family to reside in this area, buying, in 1455, a house; subsequently, this was enlarged, with the purchase of several other houses, and was then destroyed in 1489 to build the family palace. The new building was designed by Giuliano da Sangallo taking as a starting point other palaces of the city such as Palazzo Strozzi and Palazzo Medici. Giuliano da Sangallo brought, however, some stylistic innovations, such as the cubic shape that developed around a central courtyard, the ashlar sloping upwards, the arched windows on the cornices, and the upper cornice. The construction of the palace was slow, so much so that it remained unfinished for many centuries. At the end of the seventeenth century, some works related to the rear of the building were entrusted to the architect Antonio Maria Ferri. Until 1870 the building was on three floors with two doors that overlooked the square. During the period of the Florence capital, in order to enlarge Via de’ Gondi, some houses owned by the Gondi family were expropriated and destroyed; at the same time, on a project by the architect Giuseppe Poggi, the left side was added to the palace. The architect tried to harmonize the new part of the façade with the existing one, adding a third axis of windows and the third door on Piazza San Firenze and making careful use of the materials. In 1874 the palace was finally finished with the affixing of the coat of arms, then replaced in 1972 by a copy, of the Gondi family on the side corner. The ground floor of the building has a stone bench and is characterized by ashlars, three portals and small square windows. The first floor has flat ashlars while the second floor has a smooth face; both floors display arched windows, higher on the top floor, which reflect the shape of the portals. The top of the building has an elegant cornice with corbels of modest overhang surmounted by a small loggia with columns, overlooking Piazza San Firenze. Between 1954 and 1957 and then between 1960 and 1972, designed by the architects Emilio Dori and Pietro Porcinai, the building underwent renovation work on the interiors and the recovery of the last floor of the building, various terraces and a small roof garden at the North terrace, oriented towards the Cattedrale di Santa Maria del Fiore.
The façade of the palace is entirely in Pietraforte Sandstone. The ground floor of the building, with the bench in Pietraforte Sandstone, is characterized by ashlars, three portals and small square windows. The first floor displays flat ashlars while the second floor has a smooth face.


