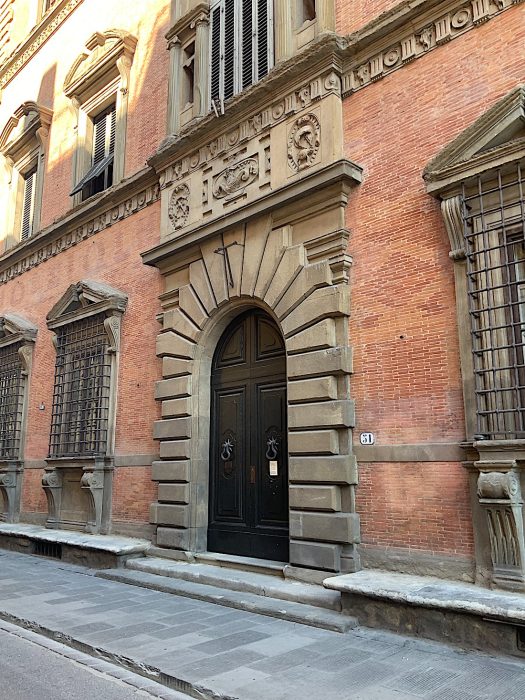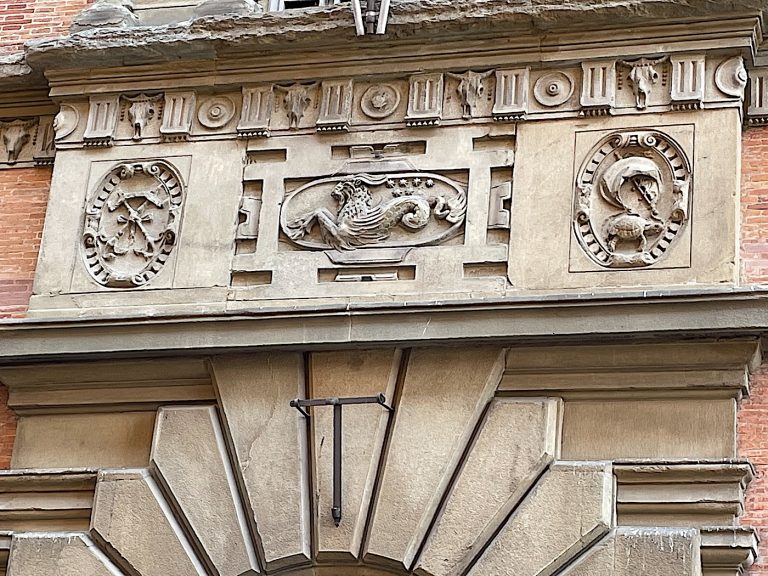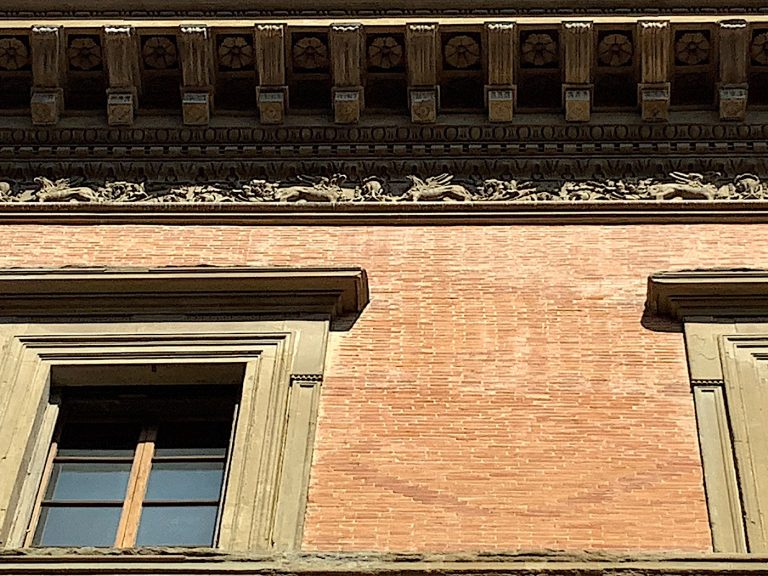
Age
XVI century
Designers
Giuliano di Baccio d'Agnolo (known as Giuliano Baglioni), Bartolomeo Ammannati, Bernardo Buontalenti, Giuseppe Boccini
Palazzo Grifoni also known as Budini Gattai, is located on the corner of Piazza Santissima Annunziata and Via de’ Servi. It stands on the remains of ancient houses belonged to the Ricci family and then bought by the Grifoni, in 1549. The construction of the palace began in 1557 with the ground floor; it is actually considered to be made in most of its structures between 1563 and 1574 by Bartolomeo Ammannati, commissioned by Ugolino Grifoni, secretary of the Grand Duke Cosimo I de’ Medici. The history of its construction, very complex, also involves other personalities such as Giuliano di Baccio d’Agnolo to whom the initial project is attributed. In 1563 Ammannati was entrusted with the transformation and continuation of the work; he certainly completed the ground floor and the entire façade towards the square beyond the courtyard. Buontalenti is traced back to the protraction of the work, based on the project of Ammannati. Giambologna probably also participated in the internal sculptural part. The palace was built on two floors, the third was added between the seventeenth and eighteenth centuries. Interventions of renovation and expansion of the property are documented between 1710 and 1772; during these works, the façade on the square (first interrupted on the second axis of the second floor) and the pictorial decoration of the chapel (1740 ca.), entrusted to Giovanni Domenico Ferretti, were completed. The factory, passed in the year 1800 by the Grifoni to the Riccardi, came in 1847 to the Mannelli, from which passed to the Antinori family and, in 1889 to the entrepreneurs Budini Gattai. The latter promoted a renovation of the palace directed by the architect Giuseppe Boccini (1890-1892). During the renovation, the street bench was restored; the stone structures and the coat of arms of the Grifoni were largely rebuilt. The façade displays three floors, locked between robust angular rustications and divided by ornate and friezes of the string course, decorated with triglyphs and metope with bucrania and pàtere. Peculiar and unusual for Florence is the cladding of the façades with exposed brick curtains, an element of Roman derivation to be put in relation to Ammannati’s stay in Rome. In fact, during its construction phase, lozenges and other motifs, obtained with the slipping of the joints or with the use of red bricks alternating with ochre coloured bricks, were used. Also noteworthy are the rich ending cornice, showing shelves with a beautiful frieze, and the beautiful gable and flat windows. The arched portal on the side of Via de’ Servi is framed by a ray, beyond which is a high band exhibiting decoration with the symbols of Cosimo I (the Capricorn, the turtle with the sail); above this band opens a serliana window, with grooved Ionic columns, surmounted by the coat of arms of the Grifoni family. In the original project of the façade on the square a portal (of which the framing remains), never realized, was planned; on the first floor is visible a serliana window. Also, on this side is possible to observe a shield with the arms of the Mannelli (red, with three low silver swords placed in band and ordered in bar) and a shield with the insignia of the convent of the Santissima Annunziata. After being the seat of the Provincial Council and the Presidency of the Tuscany Region, since March 2010 the building hosts the photo library of the Kunsthistorisches Institut in Florenz. The palace appears in the list drawn up in 1901 by the General Directorate of Antiquities and Fine Arts, as a monumental building to be considered a national artistic heritage.
The façade is clad in red and ochre Brick (Ceramic); the ending cornices, the string courses, the corner ashlars, the windows (kneeling, gable and plate), and the arched portals, framed by rays, are in Pietra Serena Sandstone (Pietra Bigia variety). Many decorated ornaments and friezes, as well as the bench, are made of artificial stone (Mortar).

