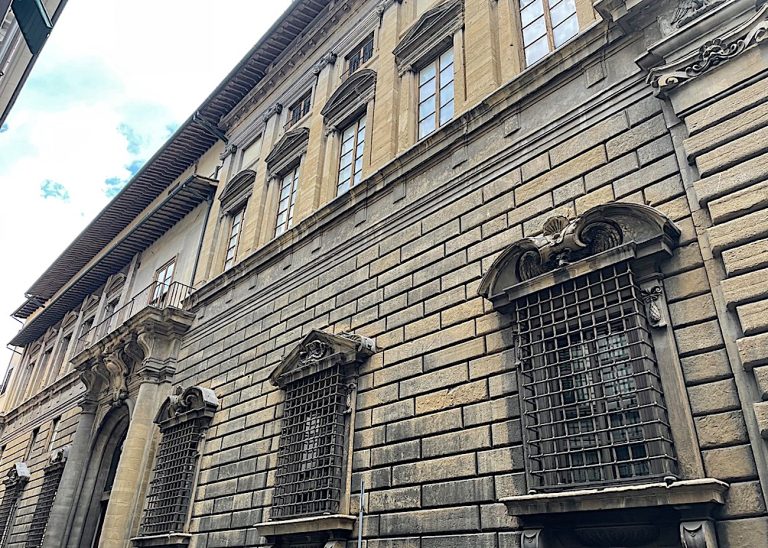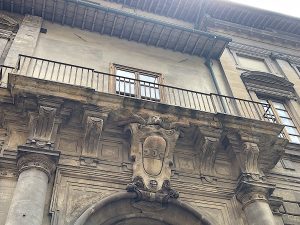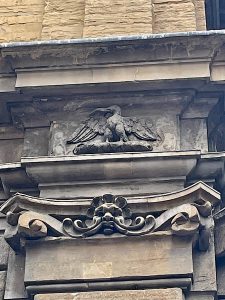
Age
since 1593
Designers
Bernardo Buontalenti, Matteo Nigetti, Giovanni Battista Caccini, Vincenzo Scamozzi, Pasquale Poccianti, Francesco Mazzei, Nicola Nasi, Piero Sanpaolesi
The palace, located in Via del Proconsolo, also overlooks Borgo degli Albizi; it was commissioned by Alessandro Strozzi and erected over some houses and towers that had been owned by the Pazzi family and other Florentine families. The origin of the name is due to the fact that many engineers and architects have followed in its construction without ever completing it. The ground floor is characterized by flat ashlars, monumental corner pillars, and large kneeling windows; the latter rest on corbels and are crowned by a tympanum. Some of these eardrums bear a figure resembling a bat. Such figures in the late nineteenth century inspired a legend written by Charles Godfrey Leland, according to which Roberto Strozzi (brother of Alessandro and new owner of the palace) made a pact with the devil who, cursing the building, would prevent its completion forever. The ground floor, built between 1593 and 1600, is due to Bernardo Buontalenti and later to Matteo Nigetti. The high entrance on Via del Proconsolo and the upper floors with Ionic pilasters are attributed to Giovanni Battista Caccini on drawings by Vincenzo Scamozzi. At the death of Caccini, the work passed again to Nigetti but never came to completion. The ownership of the palace passed from the Strozzi to the Guasti family and in 1814 to the Royal Government of Tuscany which gave Pasquale Poccianti the task of arranging the premises. From 1865 the palace passed to the Kingdom of Italy and in the period of Florence Capital, during which it served as the seat of the Council of State, was affected by consolidation work, restoration and decoration to a design by architect Francesco Mazzei under the direction of engineer Nicola Nasi. After other ups and downs, in 1919, the palace was granted to the University of Florence becoming also the seat of the Museum of Anthropology and Ethnology. A few years after the inauguration of the museum (1932), the façade of the building was affected by important restorations directed by Piero Sanpaolesi; these were followed by other restorations in more recent times. The façade of Via del Proconsolo is characterized by six kneeling windows arranged symmetrically with respect to the large door that is surmounted by a balcony and the coat of arms of the Strozzi family. Next to the canton, there is another marble coat of arms depicting two female figures holding a shield with the arms of the Strozzi. The façade on Borgo Albizi, considered secondary, has four kneeling windows arranged on the sides of a large door above which opens a small window with a winged lion that supports the coat of arms of the Strozzi. Above is a balustrade beyond which opens a large window closed by an arch resting on two columns, surmounted by figurative capitals and a dedicatory inscription.
The flat ashlars of the façade and the corner parts are in Pietraforte Sandstone. The columns of the portal, the decorations of the kneeling windows, the central coat of arms are in Pietra Serena Sandstone (Pietra Bigia variety). The lateral emblem at the corner with Borgo Albizi is in Apuan Marble. Some areas at the top are plastered.

