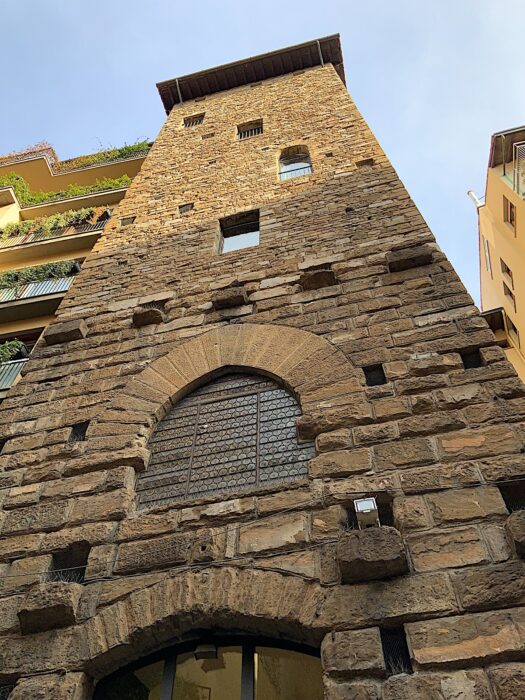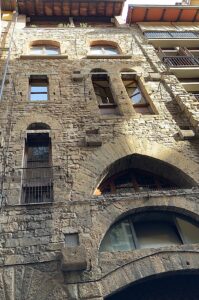Torri dei Barbadori

Age
Century XII
Designer
Unknown
The Torri dei Barbadori are two ancient towers located in Borgo San Jacopo in the district of Oltrarno. The first tower (on the right side), the most famous and best preserved, dates back to the twelfth century. It belonged to the Barbadori, an ancient family of Florentine merchants; later it passed to the Ridolfi family and then was incorporated into a house owned by the Malesci family and then by the Folli family. The tower is characterized by a portal surmounted by a low arch with above, on the first floor, another lowered portal that probably represented the main access to the tower; to this portal, which has a large pointed arch, it was possible to access only by a wooden stair that was then removed to make the tower inaccessible. The first floors of the tower display a covering consisting of stone ashlars and three rows of ancient small openings. The typical row stone characterizes the upper floors where there are windows, of late origin, not aligned and of different sizes. The current appearance of the tower is in fact the result of numerous restoration works. In 1929 the tower was restored for the first time by the architects Zumkeller and Baldacci; this restoration was followed by another one, due to the damage suffered by the tower because of the mines exploded by German troops during the second world war. The second tower (to the left of the first) lacks the upper floors and therefore has the appearance of a palace. It is believed that it also dates back to the twelfth century and has undergone several changes including that of the fourteenth century that transformed it deeply and the recent one (1926-1927), designed by the architect Zumkeller. The tower, consisting of two buildings side by side, has on the ground floor stone ashlars, some portals, the main of which is surmounted by two overlapping arches, and several windows. On the four upper floors of the left portion of the tower, there are regular rows of windows surmounted by arches; the right side displays some asymmetric windows and a Renaissance loggia on the top floor. This building is made special by a large number of antique “irons”, used to support poles, that have been preserved on the façade.
The tower on the right is made, in the lower part, with ashlars in Pietraforte Sandstone, the arch above the door is always in Pietraforte Sandstone, in the upper part there are rows stone in Pietraforte Sandstone. The left tower consists of two buildings; above the central portal there are two arches in Pietraforte Sandstone, the façade is in row stone in Pietraforte Sandstone. The windows at the top have arched decoration in Brick and the rows of the top floor are in Pietra Serena Sandstone and Laterizio. The upper loggia has a sill and columns in Pietra Serena Sandstone and the external side parts are in Brick. The string course decorations are in Pietra Serena Sandstone.

