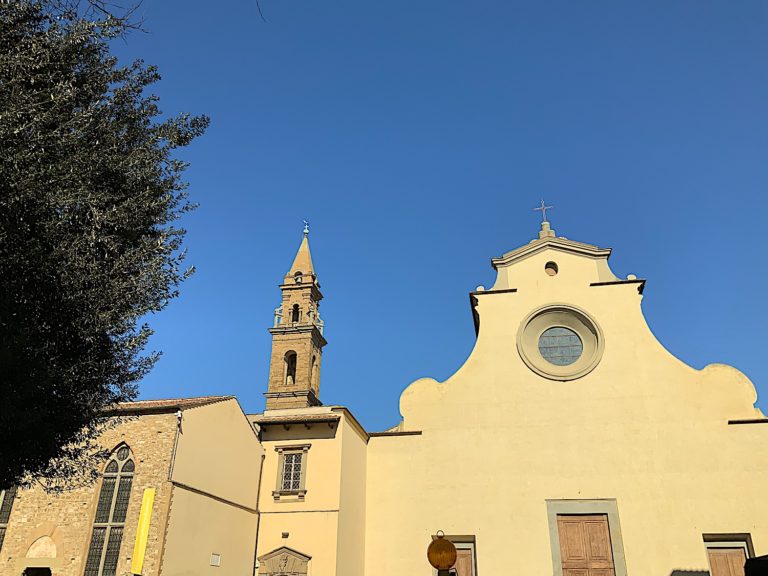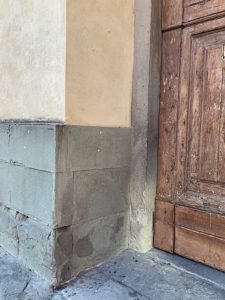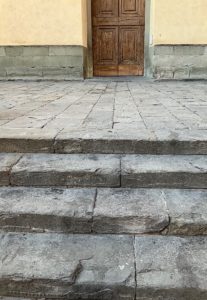
Age
XV- XVII centuries; façade XVIII century
Designers
Filippo Brunelleschi, Antonio Manetti, Giovanni da Gaiole and Salvi d'Andrea, Baccio d'Agnolo, Bartolomeo Ammannati, Alfonso Parigi il Vecchio, Giulio Parigi and Alfonso Parigi il Giovane
The Basilica di Santo Spirito is one of the main renaissance churches in the city of Firenze. It is located in the Oltrarno district, in the omonymous square. It was built on the remains of the previous thirteenth-century augustinian convent, already dedicated to the “Santo Spirito”. In 1397 the Municipality allocated an annual sum of money for the construction of a new basilica, to be completed within five years. However, only in 1428, Stoldo Frescobaldi, belonging to one of the most important families in Oltrarno, was entrusted. In 1434 the construction of the new basilica was assigned to Filippo Brunelleschi and the building was begun in 1444. After Brunelleschi’s death in 1446, the structure was completed by three followers of the master, Antonio Manetti, Giovanni da Gaiole and Salvi d’Andrea. They followed the initial project only in part making numerous substantial changes, according to the style of the time. Salvi d’Andrea built the dome from 1479 to 1481 and the internal façade from 1483 to 1487. Consecrated in 1481, the basilica was ended in 1487. After 1492 the basilica was a refuge for Michelangelo, who was able to study, inside the convent, the anatomy of human bodies; he left his wooden crucifix in the sacristy for thanksgiving. The bell tower, 70 meters high, is of Baccio d’Agnolo; it was begun in 1503 and finished only in 1570. In the 16th century the architect Bartolomeo Ammannati elaborated an ambitious renovation project of the augustinian complex, but only the second cloister (called Chiostro Grande dell’Ammannati ), with the collaboration of Alfonso Parigi il Vecchio, was realized. Around 1620 Giulio Parigi and Alfonso Parigi il Giovane carried out the Ammannati project, building the Chiostro dei Morti. The external façade of the church remained unfinished, with exposed stones until 1792, when it was plastered.
The façade of the basilica is plastered, whit its lower part in Pietra Serena Sandstone. The staircase, the churchyard, the decoration of the central rose window, the finishing of the façade doors, the decorations of the higher part of the façade, the side windows and the rose windows, the lower part of the cornices and the coats of arms of noble families, above the windows, are in Pietra Serena Sandstone. The bell tower is in Pietraforte Sandstone. The dome and the roofs of the entire complex are in Bricks.


