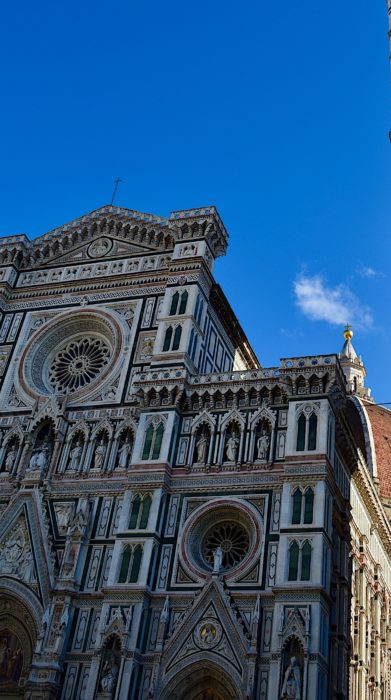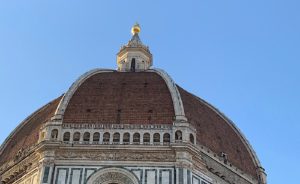
Age
1296-1434; façade 1884
Designers
Arnolfo di Cambio, Giotto, Andrea Pisano, Francesco Talenti, Giovanni di Lapo Ghini, Filippo Brunelleschi, Emilio de Fabris.
The Cattedrale di Santa Maria del Fiore is known as the Duomo of Firenze and is located in Piazza del Duomo. It is the third church in width in the world (after San Pietro in Roma and San Paolo in London). It lies on the foundations of the ancient cathedral of Firenze, the church of Santa Reparata. It was consecrated to Santa Maria del Fiore in 1412 with a clear allusion to the lily, symbol of the city.
The observed different styles (Gothic, Renaissance, Neogothic) reflect the variation of the architectural tastes occurred in the long period between its foundation and completion. The first stone was laid on September 8th 1296, on a project by Arnolfo di Cambio. He worked for the cathedral from 1296 to 1302. After his death, in 1310, the works slowed down. In 1334 Giotto was appointed as a master builder; he mainly took care of the bell tower building but unfortunately, he died three years later. Andrea Pisano took over from Giotto until 1348, the year of the terrible plague that killed him and decimated the city’s population. From 1349 to 1359 the direction was taken by Francesco Talenti; he completed the bell tower and prepared a new project, assisted (from 1360 to 1969) by Giovanni di Lapo Ghini. The naves were revetted in 1378 (the central one) and in 1380 (the lateral ones). In 1421 the stands and the drum were completed but the dome was still missing. Outside, the marble cladding and decoration of the side entrances, including the Porta dei Canonici (South) and the Porta della Mandorla (North), crowned by the relief with the Assunta (1414-1421) by Nanni di Banco, continued. In 1418 a public competition was held to assign the design of the dome, which never had an official winner; Filippo Brunelleschi took care of the awesome project, solving all the difficulties that this involved. Due to the complexity of the work and the extraordinary result obtained, the construction of the dome is considered the first, great affirmation of Renaissance architecture. The completion of Brunelleschi’s dome was followed by the consecration by Pope Eugene IV on March 1436. The plan of the cathedral comprehends the basilica body, with three naves, welded to an enormous triconic round supporting the immense dome of Brunelleschi. Inside it is possible to see the largest surface ever decorated with frescoes, 3600 m², executed between 1572-1579 by Giorgio Vasari and Federico Zuccari. At the base of the Marble lantern, there is a panoramic terrace overlooking the city, 91 meters high. The façade of the cathedral, by Emilio de Fabris, in polychrome stones, is from the modern era, dating back to 1884 and it represents an important example of Neogothic style in Italy.
The cathedral is covered by stone of three colours, white, red and green: the white consists of Apuan Marble, the red is Red Marly Limestone and Red Ammonitic Limestone, the green is Serpentinite. The base of the Cathedral is in Pietraforte Sandstone like the steps of the north side. The cupola is covered with red Brick, the ribs and the lantern are in Apuan Marble; the two-colors coating of the drum consists of Apuan Marble and Serpentinite; the upper part of the drum is in Pietraforten Sandstone.


