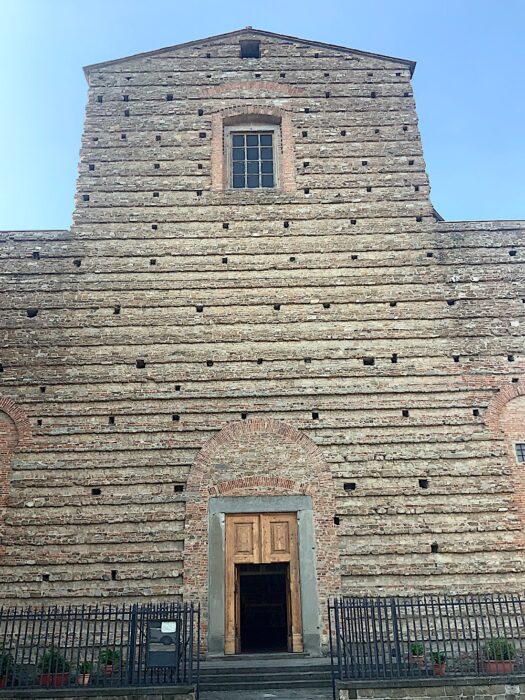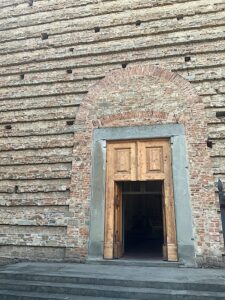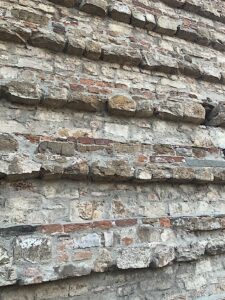
Age
Before 1675 to 1689
Designers
Gherardo Silvani, Giulio Cerruti, Antonio Maria Ferri
The church, located in Piazza di Cestello in the district of Oltrarno, was built on the site of an older church, the “monastery of Santa Maria degli Angeli”, built in 1450 for “Our White Sisters”, women consecrated according to the Rule of Carmel; they later became cloistered nuns. In this monastery lived and died Santa Maria Maddalena de’ Pazzi, beatified in 1626 and canonized in 1662. In 1628 the nuns exchanged their building with that of the Cistercians in Borgo Pinti, where the body of the beatified sister was also moved. That church, where the famous fresco of the Crocifissione del Perugino is preserved, is today Santa Maria Maddalena de’ Pazzi. The Cistercian monks gave the church the name “Cestello Nuovo”to distinguish it from the “old” church of Borgo Pinti. While wanting to continue to use part of the ancient structures, the Cistercian monks decided to completely renew the convent and especially the church; the reconstruction work was entrusted to the architect Gherardo Silvani, who died in 1675. The initial project was modified in 1680 by Giulio Cerruti who rotated the axis of the church so that the entrance was facing the Arno river. Finally, in 1689 Antonio Maria Ferri finished the drum dome, frescoed inside with Scenes of the Glory of the Magdalene and Virtue by Antonio Domenico Gabbiani. In 1783, after the church was transformed into a parish and the monastery suppressed, the premises became the seat, still active, of the Archbishop’s Seminary, famous for having a rich library of ancient medieval codices. The church’s current name was given in 1798; it comes from the name of a destroyed church located at the corner of Borgo San Frediano and Piazza del Carmine. The premises of the seminary were restored and enlarged at the beginning of the twentieth century after the occupations, that occurred in the nineteenth century, by the French before, and the Austrians after. Even today, young people eager to become priests are being trained in this seminary. Inside the complex, which preserves some structures of the primitive convent of Santa Maria degli Angeli, there are two cloisters: the first with the statue of Santa Maria Maddalena de’ Pazzi by Antonio Montauti (1726) and a Saint Bernard of Chiaravalle who tramples the devil of Giuseppe Piamontini (1702); the second cloister was built by Gherardo and Pierfrancesco Silvani. In the former refectory (now the main hall) you can admire the large fresco of the Supper of Jesus after the fast in the desert of Bernardino Poccetti.
The façade is a rough face made with filaretti of Pietraforte Sandstone, Pietra Serena Sandstone, Bricks and, in minor amounts, Alberese Limestone held together with Mortar; the Pietra Serena Sandstone is also used in the finish of the portal, in the access stairs and besides in the finishes of the windows at the base of the dome. The base of the dome, made with Bricks, is plastered.

