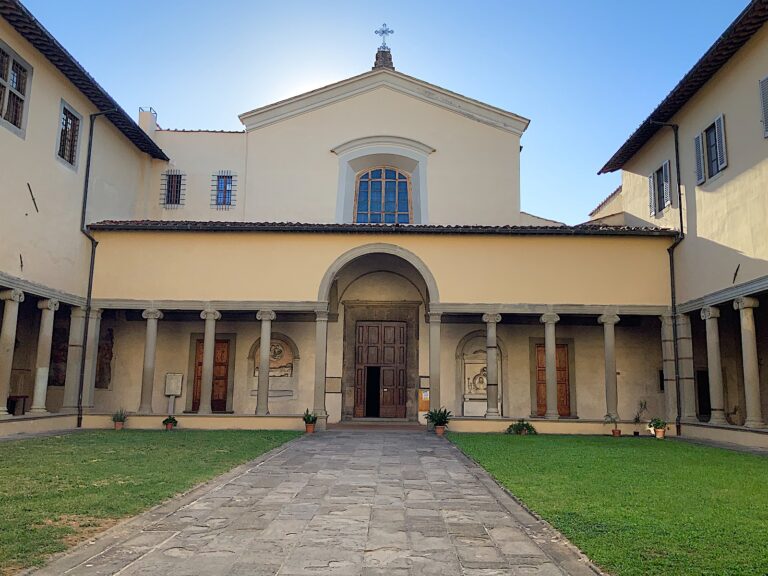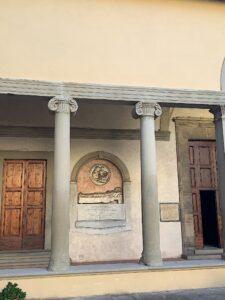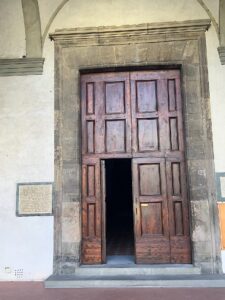Chiesa di Santa Maria Maddalena de' Pazzi

Age
1257 ?
Designer
Cloister and convent: Giuliano da Sangallo
The church of Santa Maria Maddalena de’ Pazzi, with the adjoining convent, is an important monument of Florence located in Borgo Pinti. Its foundation, in the place where there was already a shelter for converted women, dates back to around 1250; it was named after “Santa Maria Maddalena delle Convertite”. In this place different religious orders took turns. In 1322 the monumental structure passed to the order of the Cistercians who settled here in 1442. The convent of Borgo Pinti was rebuilt between 1481 and 1526 by Giuliano da Sangallo who also designed the portico, in Ionic style, in front of the church. In 1629 the friars exchanged the whole complex with the Carmelite nuns of Santa Maria degli Angeli; they moved to the district of Oltrarno bringing with them the name of the Cestello that still today refers to San Frediano in Cestello where they settled. In turn, the nuns, who brought with them the remains of their sister Maria Maddalena de’ Pazzi (later beatified by Pope Urban VIII), dedicated the monastery of Borgo Pinti to Santa Maria degli Angeli. From 1677 to 1685 the present chapel major was built; it was conceived as a mausoleum of the relics of the saint. After the canonization of Maria Maddalena in 1669, the church was rededicated to her. In 1866 the convent was definitively suppressed and adapted over time to accommodate schools. In 1888 the Carmelite nuns, who still cared of the church, moved first to Piazza Savonarola and then to Careggi. Currently the church, that is accessed from Borgo Pinti, and the parts of the convent that survived have passed to the French order of the Augustinians of the Assumption. These friars requested the help of France to restore the church after the damage suffered during the flood of 1966; during the works, the right side of the atrium was built using the casts of the ancient capitals of the left side. The atrium, which precedes the church, has architraves resting on Ionic columns and barrel vaults supported by columns. The capitals, carved by copying a classical capital found in Fiesole, testify to Giuliano da Sangallo’s passion for ancient art; two round arches open in the centre on the main sides of the atrium, one leads to the entrance of the church, the other at the access on the road. To the right of the main entrance there is a small structure, the Chapel of Santa Maria del Giglio, built by the Cistercian monks for the devout women who were admitted to the main church only twice during the year. On Borgo Pinti there is a prospectus with a gabled portal, on which you can read the inscription “Cenobium (monastery) Cisterciense“.
The façade of the church is entirely plastered, however, there are two funerary tombs, one with decorations made of Red Ammonitic Limestone and white Marble and another decorated with white and gray Marbles; there are also two white Marble stones with inscription accompanied with Serpentinite frames. The columns of the portico, the capitals and the windows of the upper parts are in Pietra Serena Sandstone. The decoration of the central portal is in Pietraforte Sandstone.

