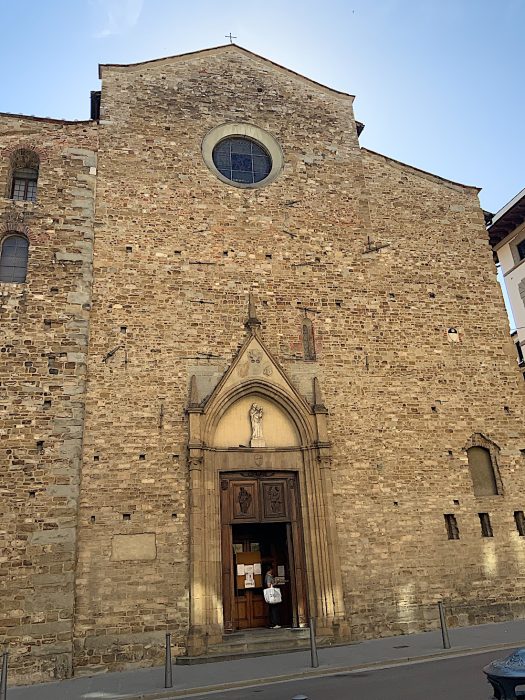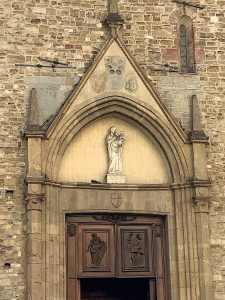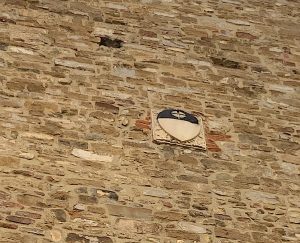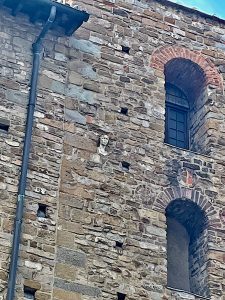
Age
VIII century
Designer
Unknown
The Chiesa di Santa Maria Maggiore, located in the homonymous square, is one of the oldest in Florence and one of the first dedicated to the Madonna. It probably dates back to the eighth century; it is mentioned in a document dating back to 931 and in another, considered more reliable, of 1021. According to the legend, not historically founded, the founder of the church was Pope Pelagius II in 580. In 1176 the church acquired greater importance when it was made Collegiate; numerous documents from 1107 testify to the wealth of the community linked to the church so that it was placed under papal protection in 1183, with Pope Lucius III, and in the following century. In the thirteenth century, the church passed to the Cistercians and was rebuilt in Gothic style keeping the external walls and the original vaults. During the fifteenth century, the church suffered a severe crisis which considerably reduced its finances and importance and that led to its decay, so much so that in 1520 it was abandoned by the prior. The following year it passed to the Carmelites who took care of the renovation of the complex; the church was renovated inside by Gherardo Silvani in the seventeenth century probably on a previous design by Bernardo Buontalenti. At the beginning of the nineteenth century the church was abandoned by the Carmelites and in 1817 passed to the order of the Camillians. A final renovation of the interior of the church was carried out before 1916; during this work, the decoration of the presbytery was dismantled and fragmentary medieval frescoes were rediscovered. After the flood in Florence in 1966, it was necessary to completely redo the floor. The exterior façades are rough faces made with different materials; the portals are surmounted by tympani. The ancient bell tower, although reduced in height, survives from the Romanesque building; in this tower is walled the head of a late Roman woman, popularly known as Berta; the presence of this woman’s head is explained by several legends. Behind the church, there is the sixteenth-century cloister of the ancient convent, characterized by two orders of round arches, supported by columns and semi-columns in stone.
The façade is in row stone made of Pietraforte and Pietra Serena Sandstones, and Brick held together by Mortar; the tympanum of the central and side portal and the decoration of the central rose window are in Pietra Serena Sandstone while the window decorations are both in Brick (in the main façade) and Pietra Serena Sandstone (on the side); the coat of arms on the right of the main façade is in Apuan Marble and Serpentinite, the head of Berta on the ancient bell tower (on the side of Via Cerretani) is in Apuan Marble, as is the statue of the Madonna on the central portal.


