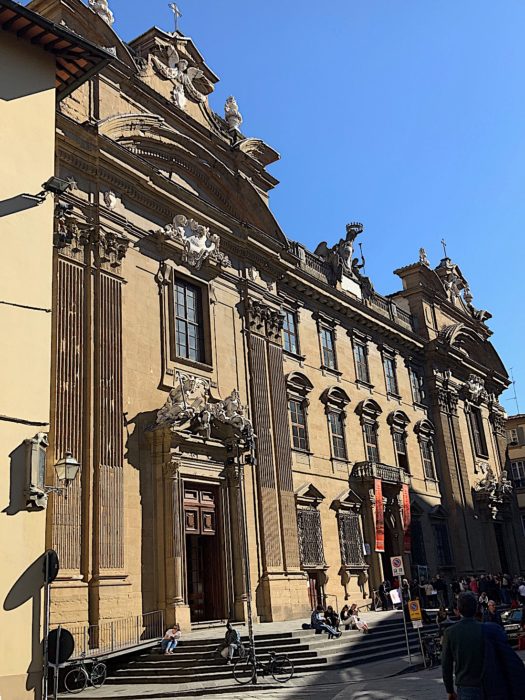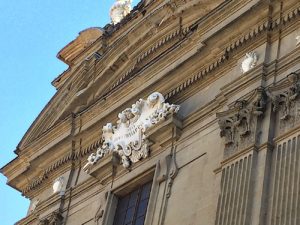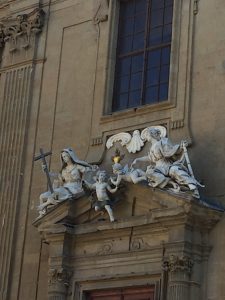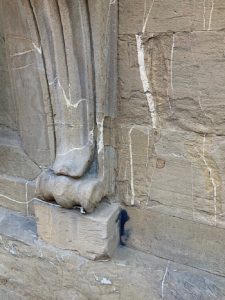
Age
1645-1775
Designers
Pietro da Cortona, Pier Francesco Silvani, Ferdinando Ruggieri, Zanobi Del Rosso.
The Complesso di San Firenze, located in Piazza San Firenze, is one of the rare examples of Baroque style in the center of Firenze; the name comes from the presence, before the construction of the complex, of a church, dedicated to San Fiorenzo. In 1640 the Padri Filippini received as a gift from Pope Urban VIII, the area where the Complesso di San Firenze is located and there they wanted to build a convent, a church and an oratory dedicated to the Florentine San Filippo Neri. The construction work began in 1645 under a project by Pietro da Cortona and continued in 1668 with Pier Francesco Silvani. He designed the Chiesa di San Filippo Neri which is located to the left of the complex; in the following decades, the works passed to Ferdinando Ruggieri (in 1715 he built the façade of the church in Pietraforte, based on that of San Michele e San Gaetano in Piazza Antinori). The central body of the convent, in the form of a palace with a façade on three floors, was completed by Zanobi Del Rosso in 1775, together with the oratory on the right side; Zanobi del Rosso designed the unitary façade for the entire complex (a central palace with two symmetrical and slightly protruding bodies at the sides, showing a church aspect), taking into consideration the existing church by Ferdinando Ruggeri. Over the years, the complex has maintained its religious function at alternating periods, leaving the Chiesa di San Filippo Neri always used for religious cult. Subsequently it was occupied by government and state bodies and also by the Ministry of Public Education (1866); it hosted the Court of Florence until 2012 and today the Zeffirelli Foundation.
The façade of the entire complex consisting of the Chiesa di San Fillippo Neri on the left, the central body building and the oratory on the right are made in Pietraforte Sandstone. The balcony of the central body has the balaustrade’s pillars in Pietra Serena Sandstone.
In the church and in the oratory above the tympanum there are allegorical figures in Apuan Marble (of the Faith and Hope of Gioacchino Fortini with regard to the church, the Oration and Humility of Pompilio Ticciati and Giovanni Nobili as regards the oratory) and a large window surmounted by rich decorative elements always in Apuan Marble. Above the central building there is a a copy of a large shield surmounted by a sculptural group in Pietra Serena Sandstone by Pompilio Ticciati, with the coat of arms of the Serragli family. The balcony where the coat of arm is placed, is a copy in artificial material. The steps is in Pietra Serena Sandstone.


