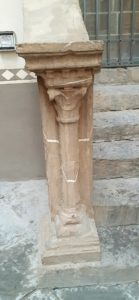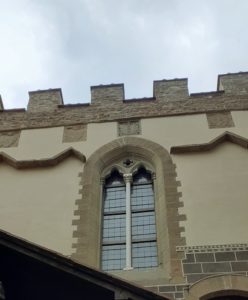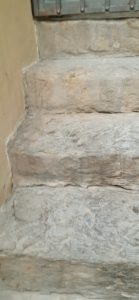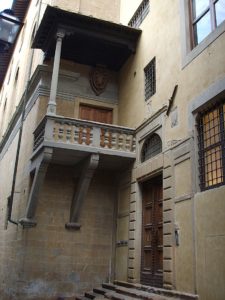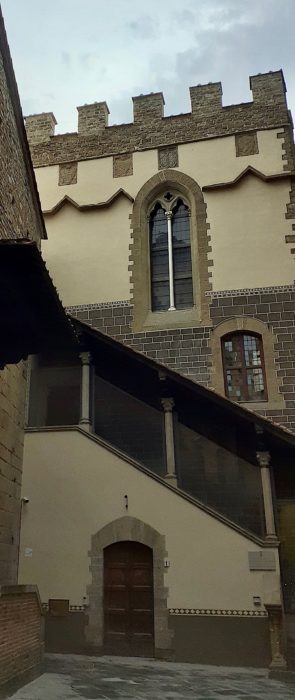
Age
1267-1589
Designers
Filippo Brunelleschi, Francesco dalla Luna, Giorgio Vasari
The Palagio di Parte Guelfa is a wide building complex, whose historical nucleus is located in the omonymous square. The building was erected on the site where the houses and towers of the Ghibellines had been destroyed, to host the three Guelph Captains who had to deal with the administration of the confiscated assets and provide for the maintenance of the city. The original nucleus of the building was built in 1267, then it was enlarged and modified over the years to occupy the entire block. After the construction of the ground floor, in 1420, Filippo Brunelleschi possibly took over as designer of the large hall of the first floor. The construction, interrupted during the war against Lucca and Milan (1426-1431) and hindered by the economic difficulties of the clients, was then continued, perhaps by Francesco della Luna, in the first half of the fifteenth century. In the 16th century Giorgio Vasari added a wooden ceiling to the large hall and built a new staircase, now transformed, and a loggia that has been preserved. The palace underwent a heavy restoration in neo-medieval style in 1921, during which stones and ancient materials, obtained from the demolition of some areas of Firenze, were used. The façade on the small square is the main result of the neo-medieval works, with the restoration of the gothic mullioned window, the Guelph battlements and the creation of the covered ladder. There are numerous coats of arms, including those of the Pope, the Commune and the Guelph Party. On the entrance of Via del Capaccio is the part attributed to Brunelleschi’s project: the external wall, originally free on three sides, is made of Pietraforte Sandstone; on this side of the building there is also the hanging loggia, added by Vasari, wich dispays a Medici coat of arms in painted stone by Giambologna.
The façade is realized in Plaster with Pietraforte Sandstone and Brick in the upper part; the windows display an external frame in Pietraforte Sandstone; the mullioned window is made of Pietra Serena Sandstone with a Marble column; columns and decorations of the stair are in Pietraforte Sandstone. The loggia in Via del Capaccio is realized in Pietra Serena Sandstone.
