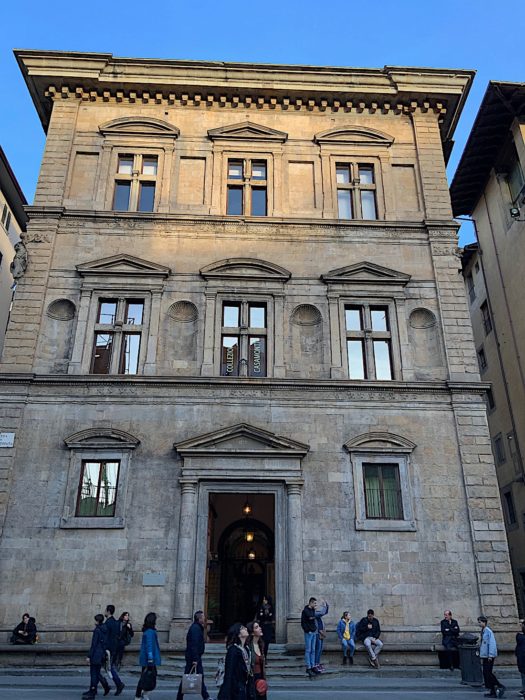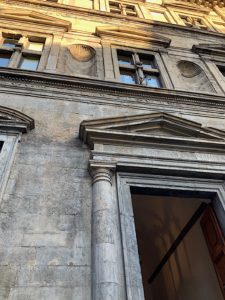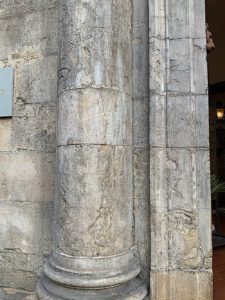
Age
1520-1523
Designer
Baccio D'Agnolo
The Palazzo Bartolini Salimbeni is located in Piazza Santa Trinita; the palace was built by Baccio D’ Agnolo between 1520 and 1523 on commission of Giovanni Bartolini, named also Salimbeni to remember the descent from the ancient family. The palace is a strangeness in Firenze because it represents a transition from Renaissance style to that of Mannerism; indeed, the façade displays some peculiarities: three levels subdivided by protruding frames showing ornamental friezes (three poppies, typical of the Bartolini family) marking the boundary between one floor and another; the portal with the tympanum supported by the columns on the sides; the rectangular windows surmounted by tympanums, with a triangular or arched pediment, showing a cruciform stone divisions. The whole façade is decorated by ledges, recesses and niches; the edges are reinforced by the ashlar stones; this offers a very special effect of lights and shadows completely different from the florentine palaces of the fifteenth century. The Bartolini Salimbeni family lived there until the early nineteenth century and placed on some windows of the façades the inscription “Per non dormire”, the family’s motto; on the left side of the façade is visible the family coat of arms with the clawed lion. In 1839 it housed the Hotel du Nord, where numerous celebrities stayed. In 1863 the palace was bought by the Princes Pio di Savoia and divided into several properties, which were reunited in the following century. In the last years of the twentieth century, it was also the headquarters of the General Consulate of France and the representative office of a bank. Today it houses art collections.
The main façade is made of Pietraforte Sandstone; some cruciform divisions with columns above the windows are in Pietra Serena Sandstone; the coat of arms of the family as the roofline are in Pietra Serena Sandstone. The lateral façades are plastered. The steps at the entrance are in Pietra Serena Sandstone while the benchs are in Pietraforte Sandstone.

