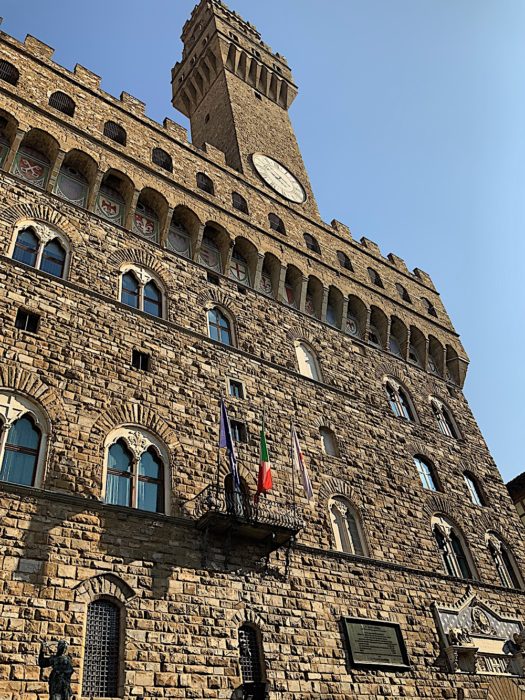
Age
1299, XVI century
Designers
Arnolfo di Cambio, Gualtieri VI di Brienne Duca di Atene, Giorgio Vasari, Bartolomeo Ammannati, Bernardo Buontalenti
The Palazzo della Signoria was originally known as Palazzo dei Priori (it was built just as a new house for the Priori delle Arti Maggiori who ruled the city); in the XV century it became the seat of the Signoria, hence the name of the palace and homonymous square in which it is located. From the XVI century, when the court of the Duke Cosimo moved into the “new” Palazzo Pitti, it is known as “Palazzo Vecchio”. The first phase of construction began in 1299 on the design of Arnolfo di Cambio and ended in 1315. The building is now the result of other subsequent constructions and enlargments (by Gualtieri VI di Brienne Duca di Atene, Giorgio Vasari, Bartolomeo Ammannati, Bernardo Buontalenti), completed in the XVI century. It was built on the decision of the municipality and Florentine people to confirm the prestige and power of Firenze; for this reason it has the appearance of an inaccessible fortress, in the form of a square parallelepiped, in a typical Gothic style. The structure is divided into three floors and has a balcony and a tower. The entrance consists of a simple wooden coffered door above which there is the radiant trigram, placed in 1528, of Cristo Re, with an inscription, replaced by the current one in 1551, that placed the city under his reign. The different floors are divided by thin frames; on the grounfloor there are single windows while on the two upper floors there are mullioned windows displaying radial frames; the gallery is protected by square-shaped merlons and supported by brackets connected by round arches; below the arches are visible the large coats of arms (repainted several times in the centuries) reporting the symbols of the Florentine Republic. The Torre di Arnolfo, about 94 meters in height, appears on the top right; it was edified in 1310 replacing the old tower, called della Vacca; the upper part of the bell tower displays swallowtail merlons. Today (despite the majority of the rooms are used as a museum) it hosts the Municipality of Firenze.
The palace and the tower are entirely made of Pietaforte Sandstone. The mullioned windows are in Apuan Marble. The radiant trigram of Cristo Re above the main door is in Apuan Marble; behind it there is a painted Plaster (blue background with golden lilies). The coats of arms with the symbols of the florentine Republic are painted on Plaster.

